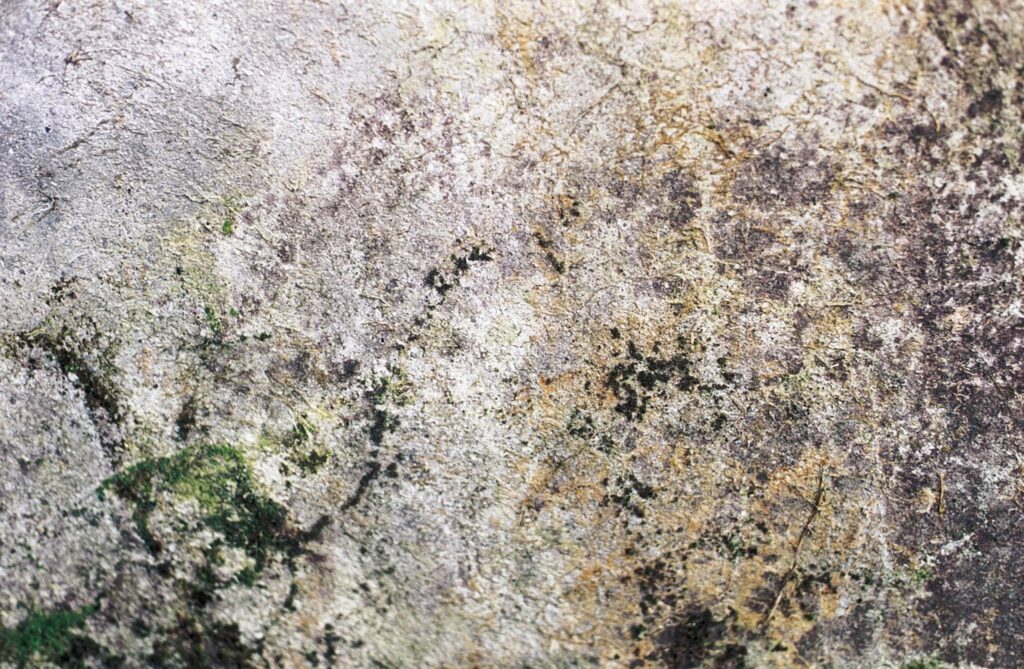I was recently tasked with carrying out a level 3 Building Survey on a property in Dover. Having grown up locally I know the area well and working for Gold Crest Chartered Surveyors we tend to stay within a 20 mile radius of our home address to build up a strong local knowledge. I started my day as I do with a coffee in a flask on the way to the property. On the drive it gave me time to reflect on the history of the town and my days spent as a schoolboy with trips to Dover Castle and the tunnels in the cliffs known as Hell Fire corner. Dover has a rich history and is certainly worth a visit if only just for the Castle. As I drove down into the town, the sun glistened from the sea into my eyes and with my flask almost empty, I knew it was time to start my day.
As I approached the house on an unusually warm February day, I took some time to contemplate the desk top research I had already carried out on the property. Today’s house was an end of terrace property constructed in 1850 making it Victorian and my favourite era of construction. I always start my surveys the same way and follow a set routine. Today was no exception, I always start with a cursory view externally and make mental notes for the full survey to come later. As I was looking around, I saw it! I squinted my eyes, paused for a second and then walked over to the wall. There it was in all its glory, the tell-tale signs that the wall had been injected with a chemical damp proof course.
I knocked on the front door and was greeted by the vendor and her dog, as the lady was showing me around, we got on to the subject of damp. She explained that she had suffered from ‘rising damp’ under her front living room window and that a local contractor, ‘had sorted it out’. I used my damp meter to check the offending wall, and the meter bleeped with the highest reading available. My suspicions were confirmed, the chemical damp proof course hadn’t worked.
It is the consensus at Gold Crest Chartered Surveyors that chemically injected damp proof courses are generally ineffective and 99% of the time there are other defects at play that need addressing. Unfortunately, many contractors see this as an easy fix but ultimately the client is still left with a damp problem and a few hundred pounds lighter.
Having recorded higher moisture readings, I followed the trail of suspicion to the external walls where I noted that the ground levels were higher than the original slate Damp Proof Course. This is known as bridging, moisture from the ground effectively bypasses the original slate damp proof course and penetrates the wall above causing dampness inside. In addition, the solid wall had been repointed with a sand and cement mortar, this type or mortar is not suitable for solid walls as it can trap moisture within the brickwork exasperating the damp problem inside.
The fix in this example was relatively straight forward. As the ground levels had been pushed up against the wall, we advised that these were reduced to 150mm below the existing Damp Proof Course and that the existing sand and cement mortar be racked out to a depth of around 2 cm and be repointed with a lime mortar which will help the brickwork to breath. Internally, we recommended that the affected plaster be removed and re-plastered with a lime plaster to help release moisture from the wall. Further investigations were also required as the floors internally are of suspended timber construction and we were concerned that the level of moisture within the walls may have affected the timber and caused rot or a wood boring beetle infestation.
Properties of this age were designed to breathe and with a little thought and some careful surveying work it can ultimately save thousands of pounds and a lot of unnecessary headaches in the long run.



